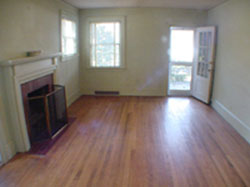| 3220 Bedford Ave., University Park / Wilmont, Raleigh | |
|
|
| 3. The enclosed
breezeway and/or garage could become a family room or part of an enlarged
kitchen area. The “Optional 1st Floor Plan” shows the kitchen
moved to the back and a second front porch added in front of the garage.
The existing kitchen area could become a mud room (shown here) or a breakfast
room. The Optional Plan shows the stairs to the attic & basement moved
toward the center of the home. |
 |
|
4. The exiting garage
has full doors front and back making it useful as a workshop or “whatever”.
5. The full basement with a rudimentary bathroom offers additional storage and workshop space. It has a poured concrete foundation and cement floor. |
   |
|
www.peterRumsey.com
"Sells the Triangle" rumsey@mindspring.com (919)
971-4118
|